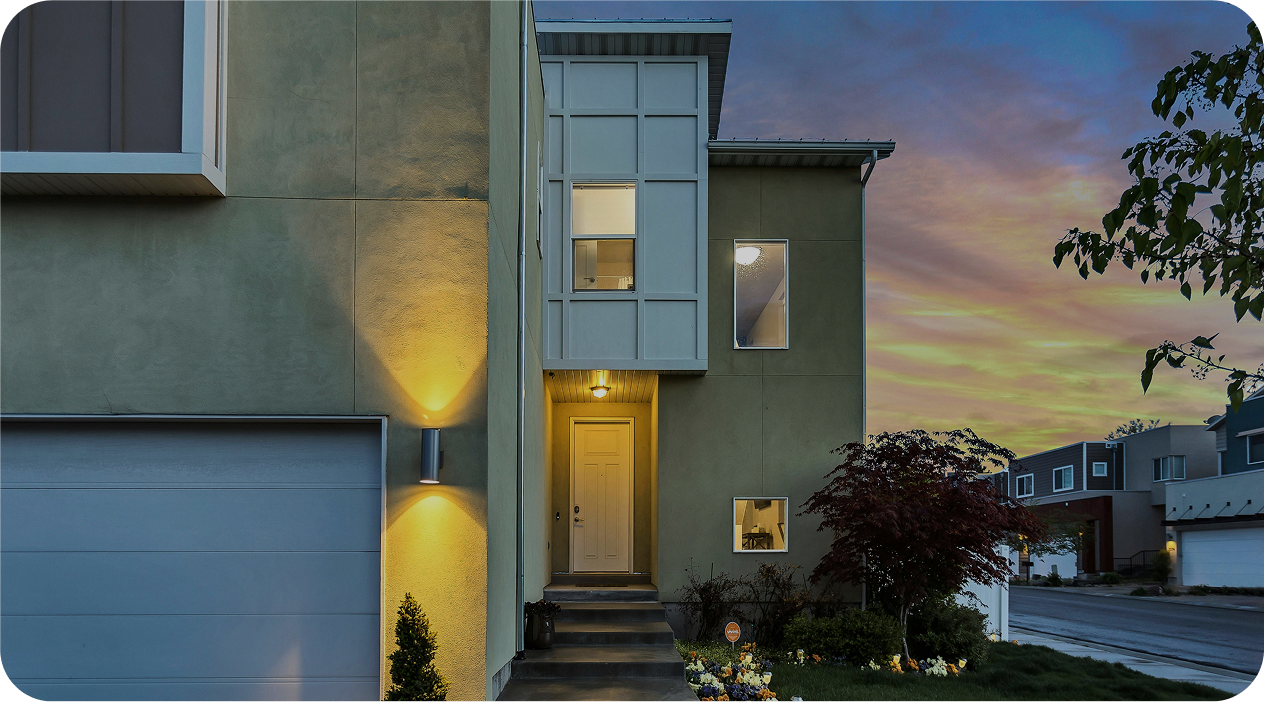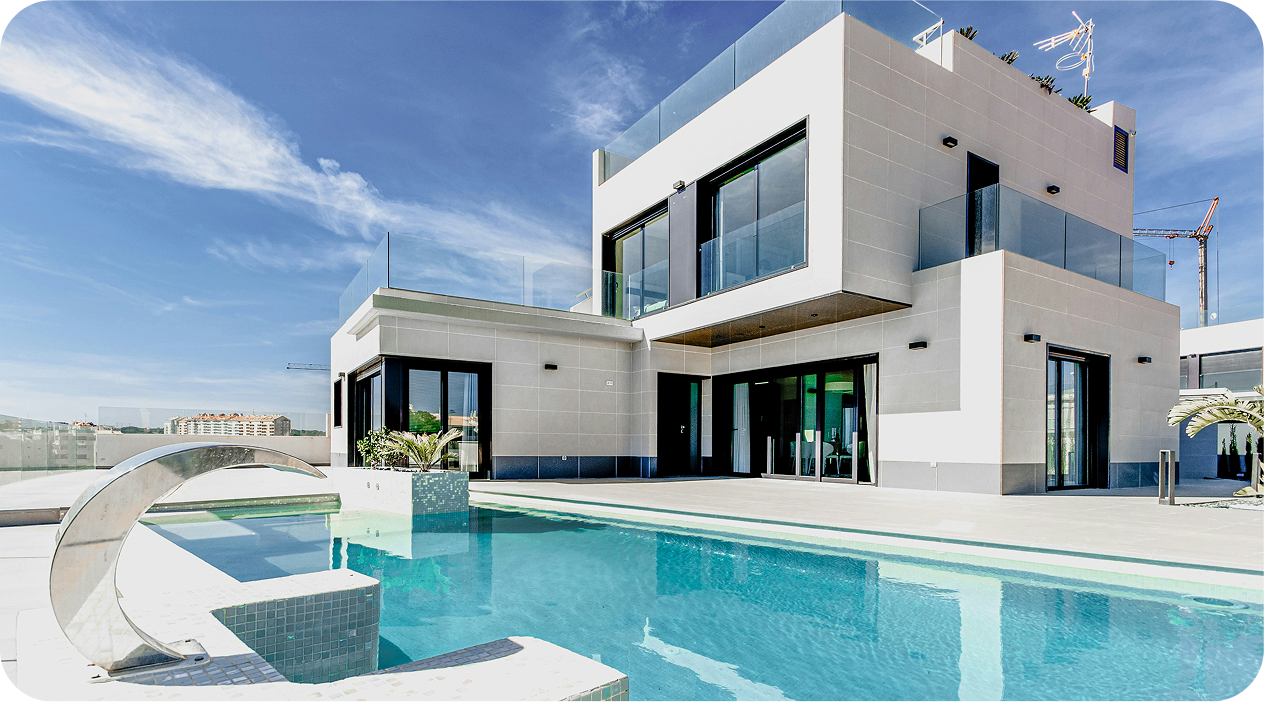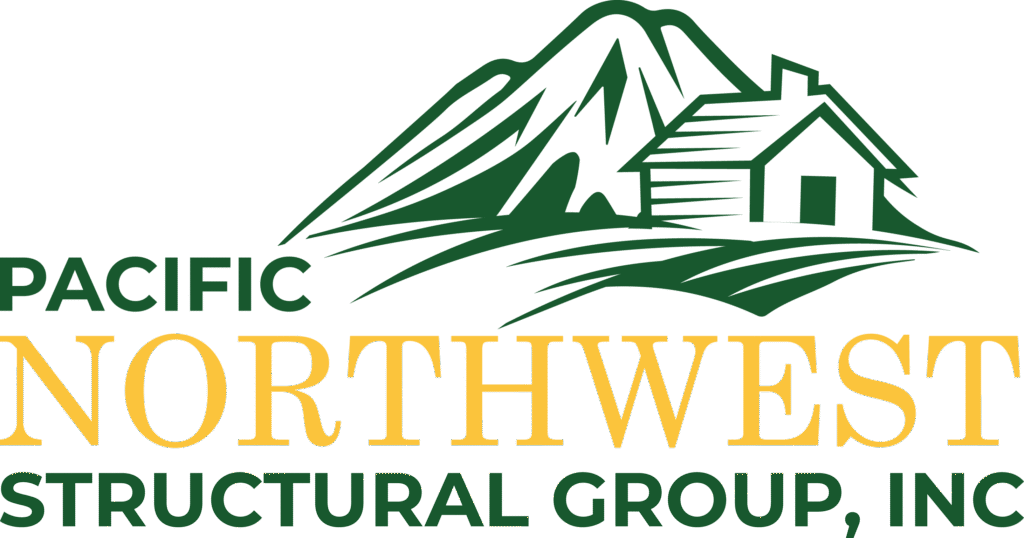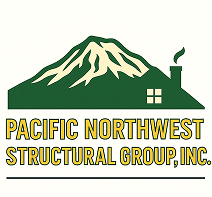Our Structural Design Projects
From residential remodels to large-scale commercial and industrial structures, see how PNW. Structure brings safety, strength, and precision to every project.
Reliable Solutions for Every Structure
At PNW Structure, we believe every project deserves the highest standard of engineering and design. Our portfolio reflects a wide range of work from simple load‑bearing wall removals to complex multi‑story commercial builds. Each project is backed by precise calculations, code compliance, and a commitment to delivering on time and on budget.
Our Featured Projects

Bainbridge Island Home Addition
Designed and engineered the addition of a second story with modern open‑concept framing while maintaining structural integrity and meeting seismic requirements.

Poulsbo Waterfront Deck
Engineered a 1,200‑sq‑ft deck with load calculations to support outdoor kitchen and hot tub.

Kingston Office Complex
Provided full structural design for a 15,000‑sq‑ft commercial building, including steel framing plans and seismic bracing.

Industrial Warehouse Retrofit
Structural reinforcement and code upgrades for a 30‑year‑old warehouse, improving load capacity and safety compliance.

Historic Building Seismic Upgrade – Port Townsend
Designed seismic retrofits for a 19th‑century brick building to meet modern earthquake standards while preserving historic character.

Timber Frame Pavilion – Jefferson County Park
Engineered large-span timber frame structure for public gathering space, balancing aesthetic goals with long-term durability.
Have a project in mind? Let's make it happen.
Whether you’re building from the ground up, expanding your home, or upgrading a commercial facility, PNW Structure provides the expertise to make your vision a reality.

